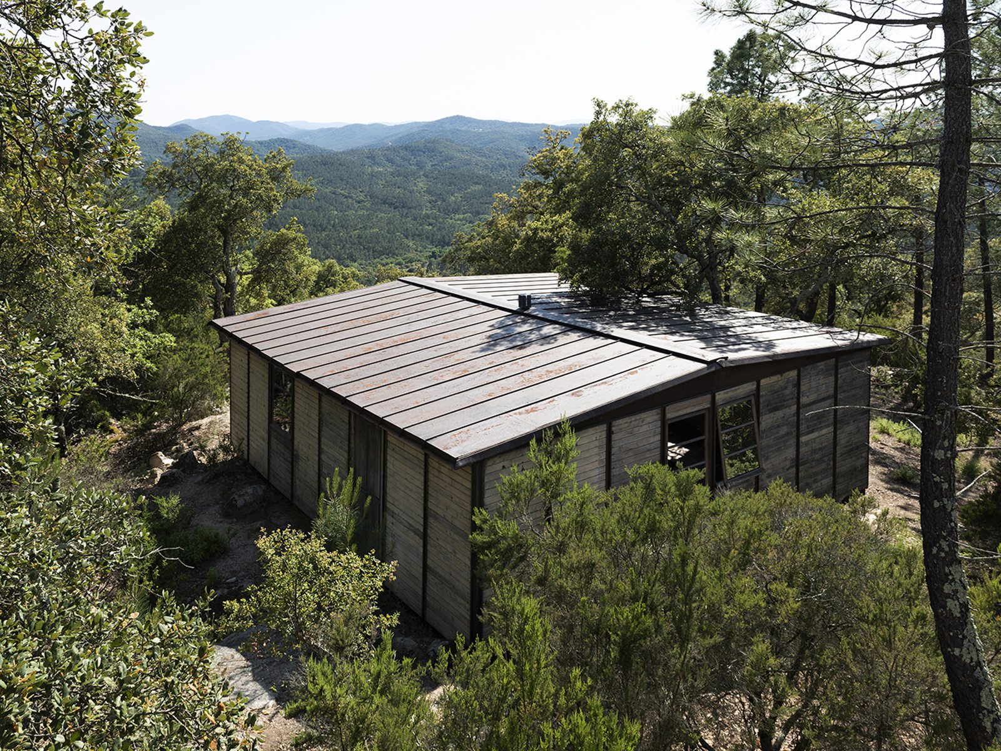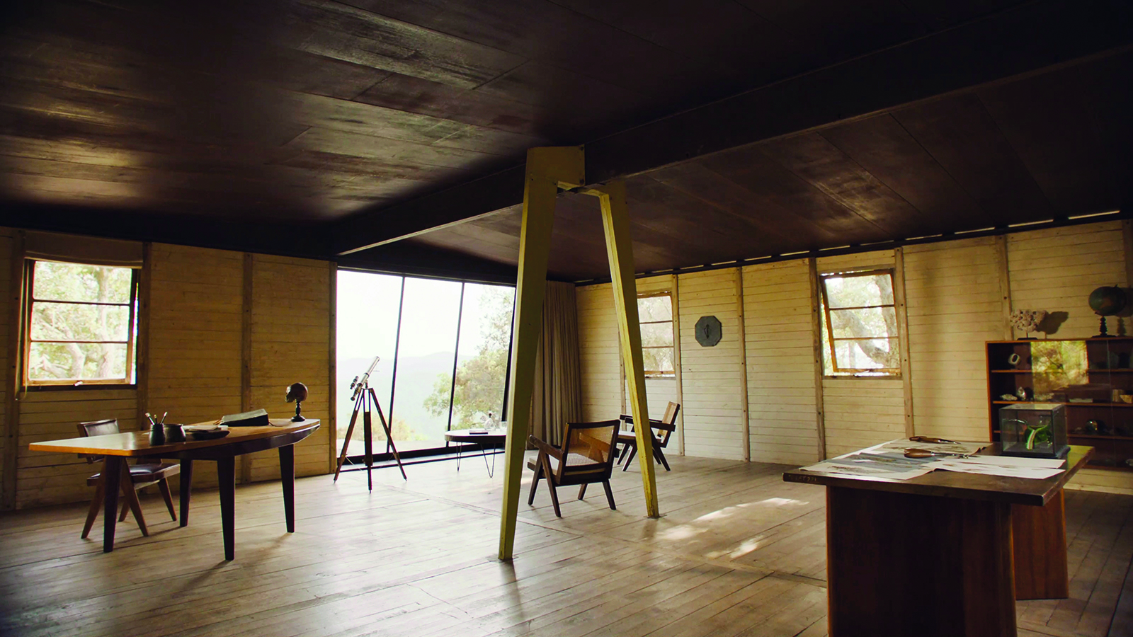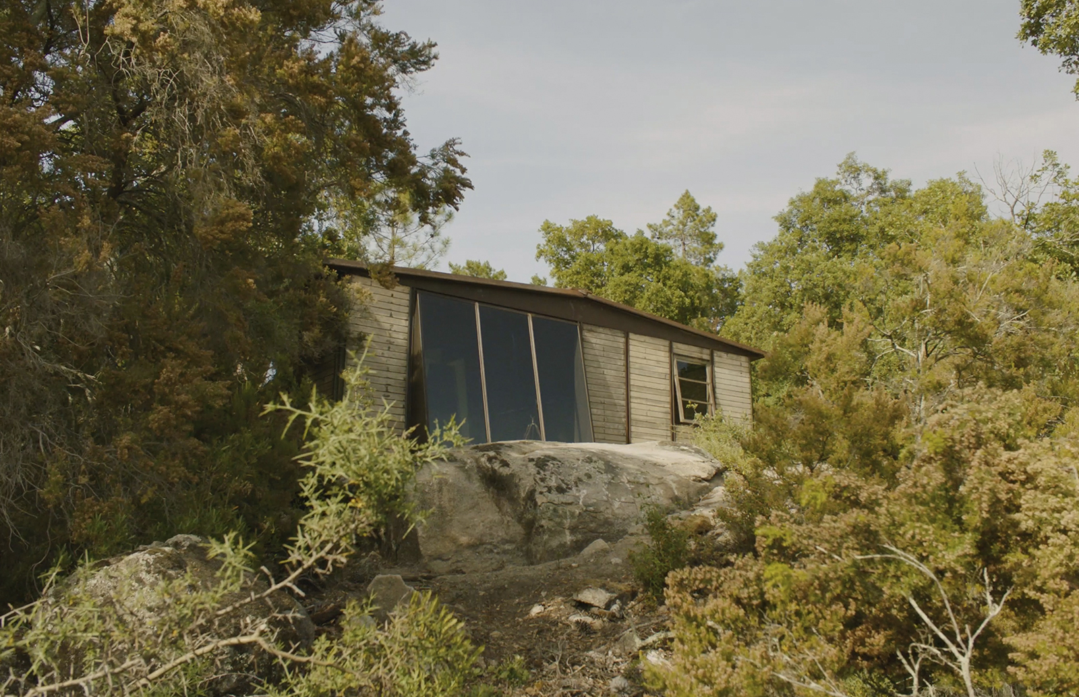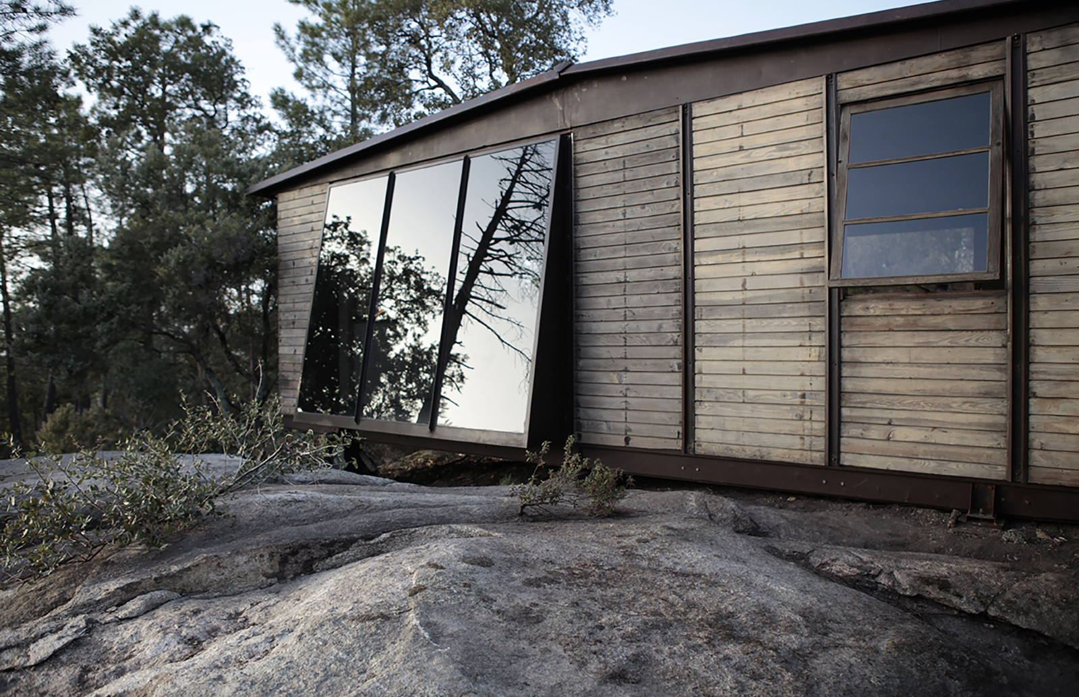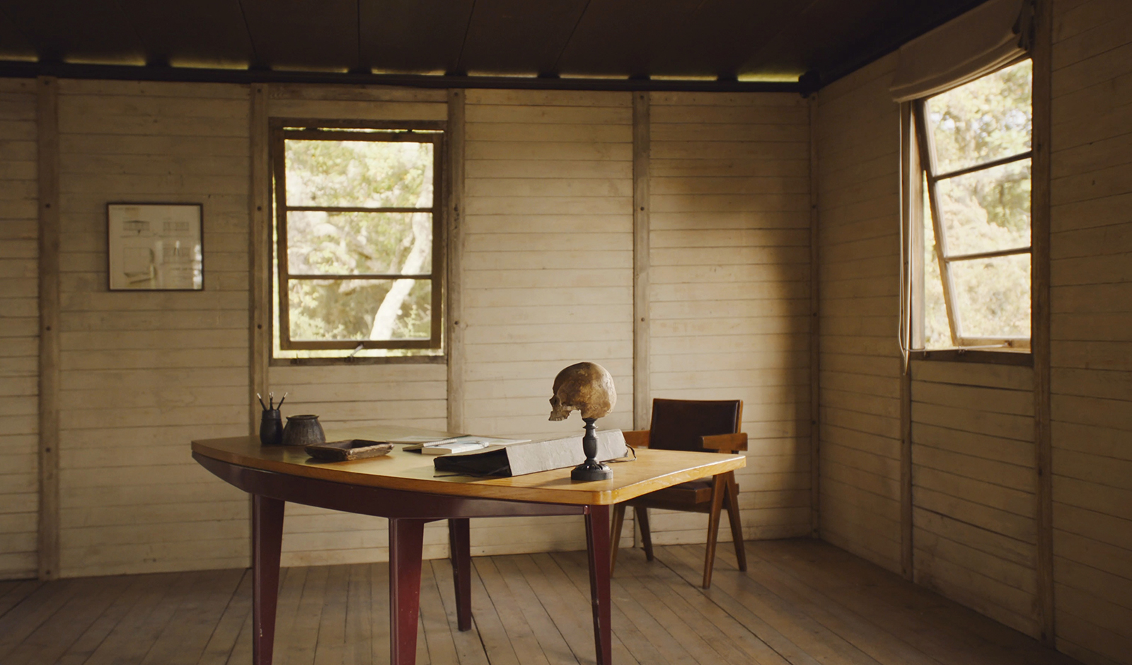JEAN PROUVÉ
8×8 Demountable House, 1944Metal, wood and glass
8 x 8 m26'3 x 26'3 ft
Commitment to reconstruction and research into the potential of the axial portal frame system had in fact begun in 1939, when JEAN PROUVÉ patented a “demountable metal-frame structure” using an 8 meter (26.2 feet) module. The size was based on the capacity of the big bending press in the workshop, which machined 4 meter sheets of steel. This technical given meant a minimum area of 64 m² (689 sq ft) per module: a living space acceptable both to the occupants and to the constructor with their interests at heart. This technical given meant a minimum area of 64 m2 per module: a living space acceptable both to the occupants and to the constructor with their interests at heart.
In 1944–45, after meticulous transposition of Prouvé’s construction methods to family housing, a number of the 8x8 demountable houses were produced, with improvements aimed at greater comfort. The load-bearing structure was made entirely of bent sheet steel, as were the floor joists and the roof, unusually made of slabs.
The use of this model for definitive reconstruction led to the manufacture of the Métropole house in 1949.

