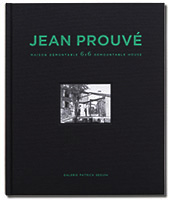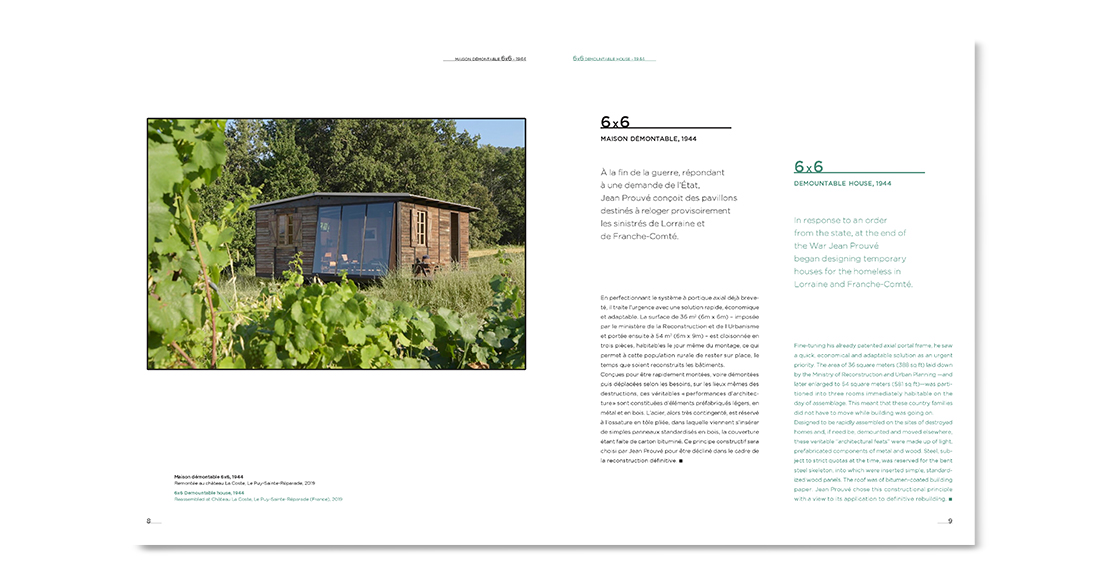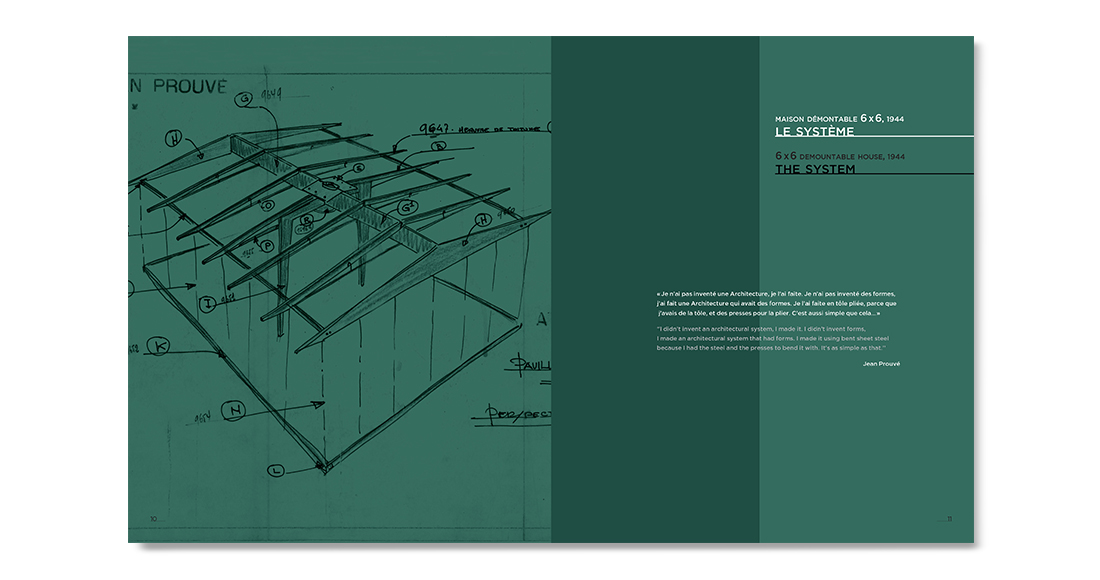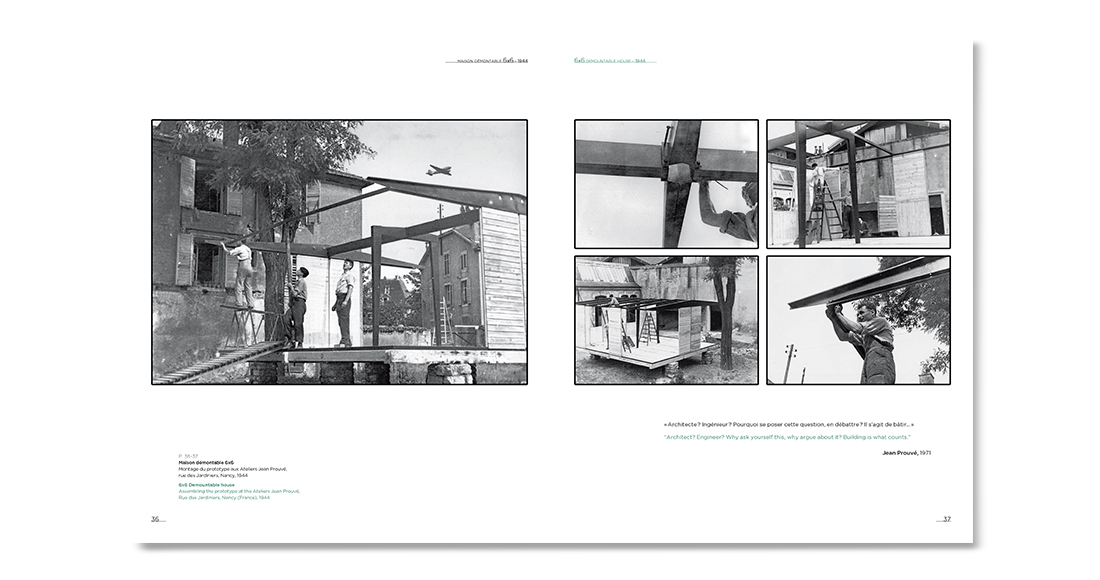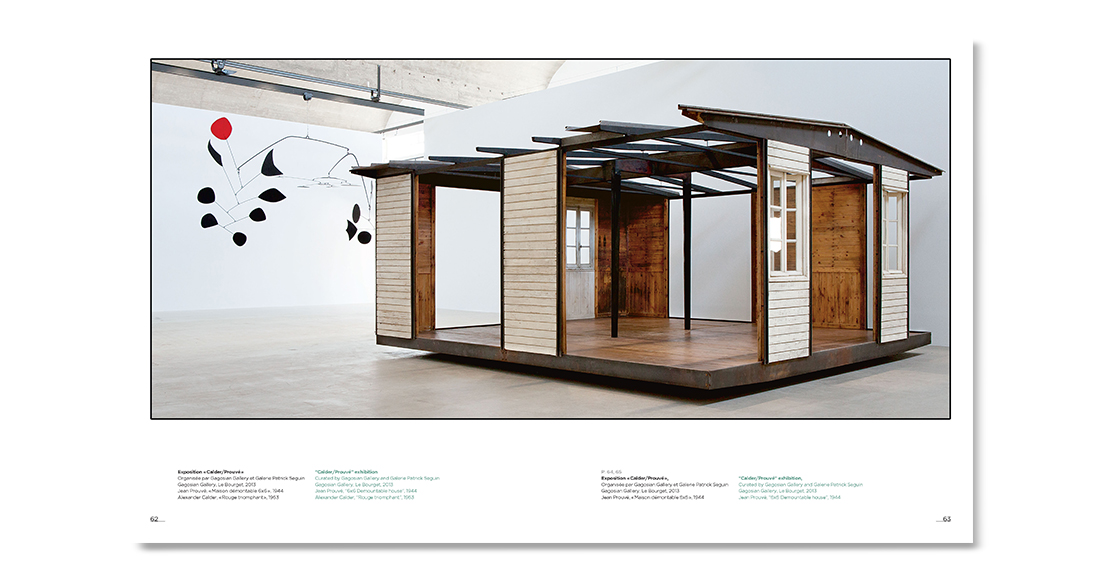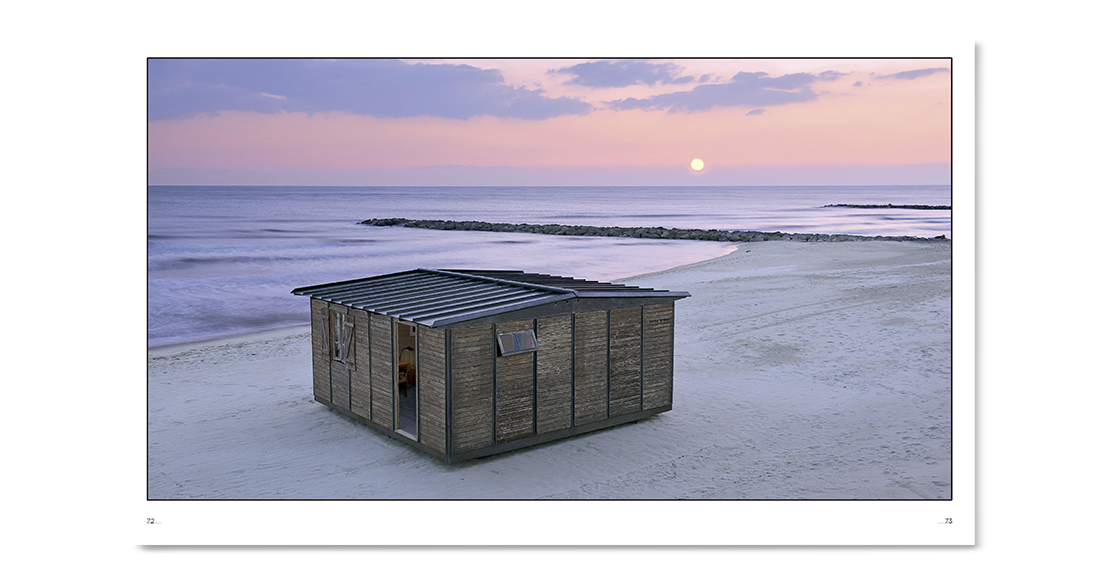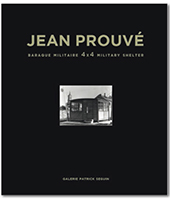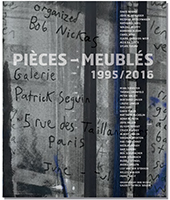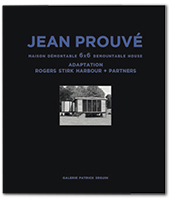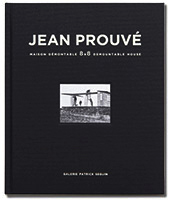Since its opening in 1989 Galerie Patrick Seguin has been building a collection of Jean Prouvé demountable houses that is today the largest in the world. With 19 of these structures ranging from 172 to 2054 sq. ft., the gallery has worked strenuously to promote Jean Prouvé’s architecture through numerous exhibitions and fairs throughout the world, including at the MoMa in New York, DesignMiamiBasel/, the Venice Biennale, and the Pinacoteca Govanni e Marella Agnelli in Turin.
Accompanying its exhibitions, Galerie Patrick Seguin has also developed an editorial line of comprehensive publications and is currently releasing a set of 5 monographs dedicated to Jean Prouvé’s demountable architecture, illustrated with archival and contemporary photographs.
These 5 volumes are the first of 15 that will be released in 3 separate boxed sets over the course of 2015 and 2016.
6×6 Demountable House – In response to an order from the state at the end of the War, Jean Prouvé began designing temporary houses for the homeless in Lorraine and Franche-Comté in eastern France. Fine-tuning his already patented axial portal frame, he saw a quick, economical and adaptable solution as an urgent priority, in a 6×6 meter module. The components were shipped directly to bomb-devastated villages, where they could be assembled on site in a day by two people.
Accompanying its exhibitions, Galerie Patrick Seguin has also developed an editorial line of comprehensive publications and is currently releasing a set of 5 monographs dedicated to Jean Prouvé’s demountable architecture, illustrated with archival and contemporary photographs.
These 5 volumes are the first of 15 that will be released in 3 separate boxed sets over the course of 2015 and 2016.
6×6 Demountable House – In response to an order from the state at the end of the War, Jean Prouvé began designing temporary houses for the homeless in Lorraine and Franche-Comté in eastern France. Fine-tuning his already patented axial portal frame, he saw a quick, economical and adaptable solution as an urgent priority, in a 6×6 meter module. The components were shipped directly to bomb-devastated villages, where they could be assembled on site in a day by two people.

