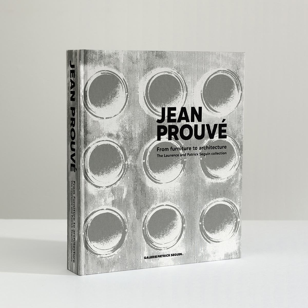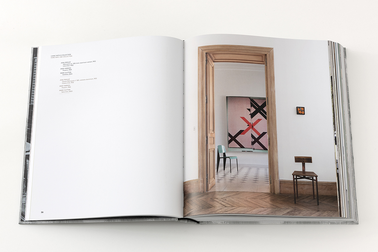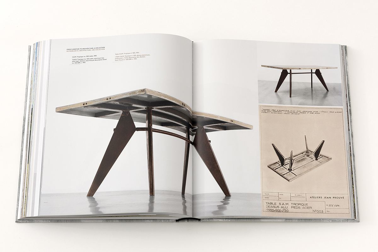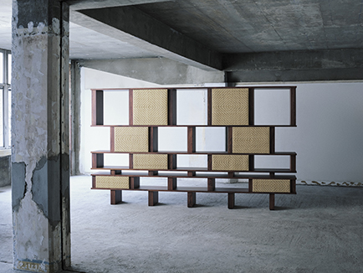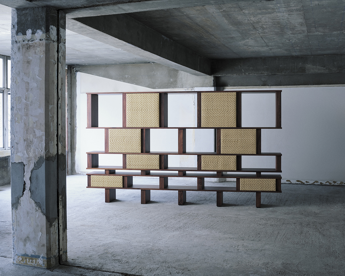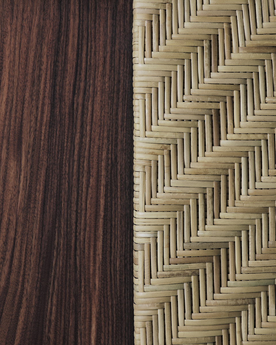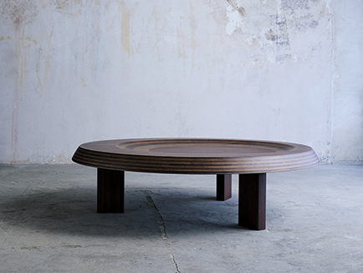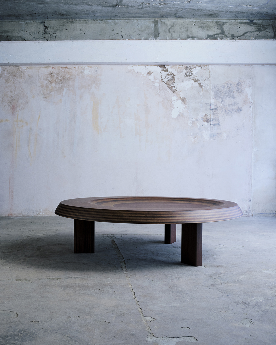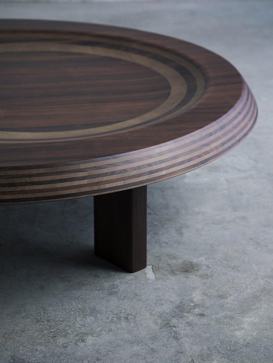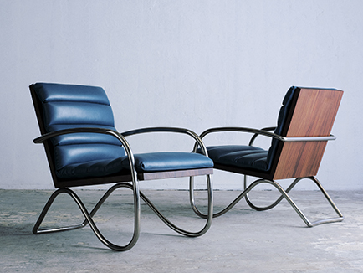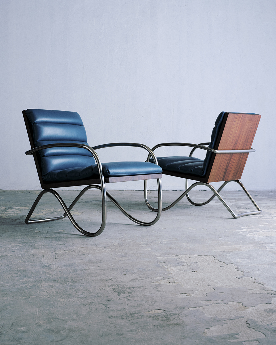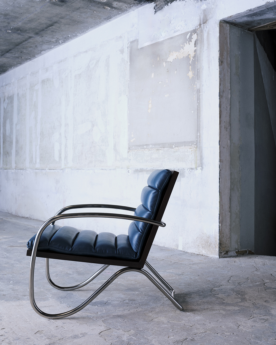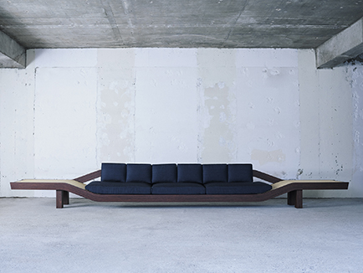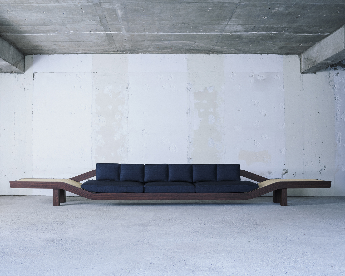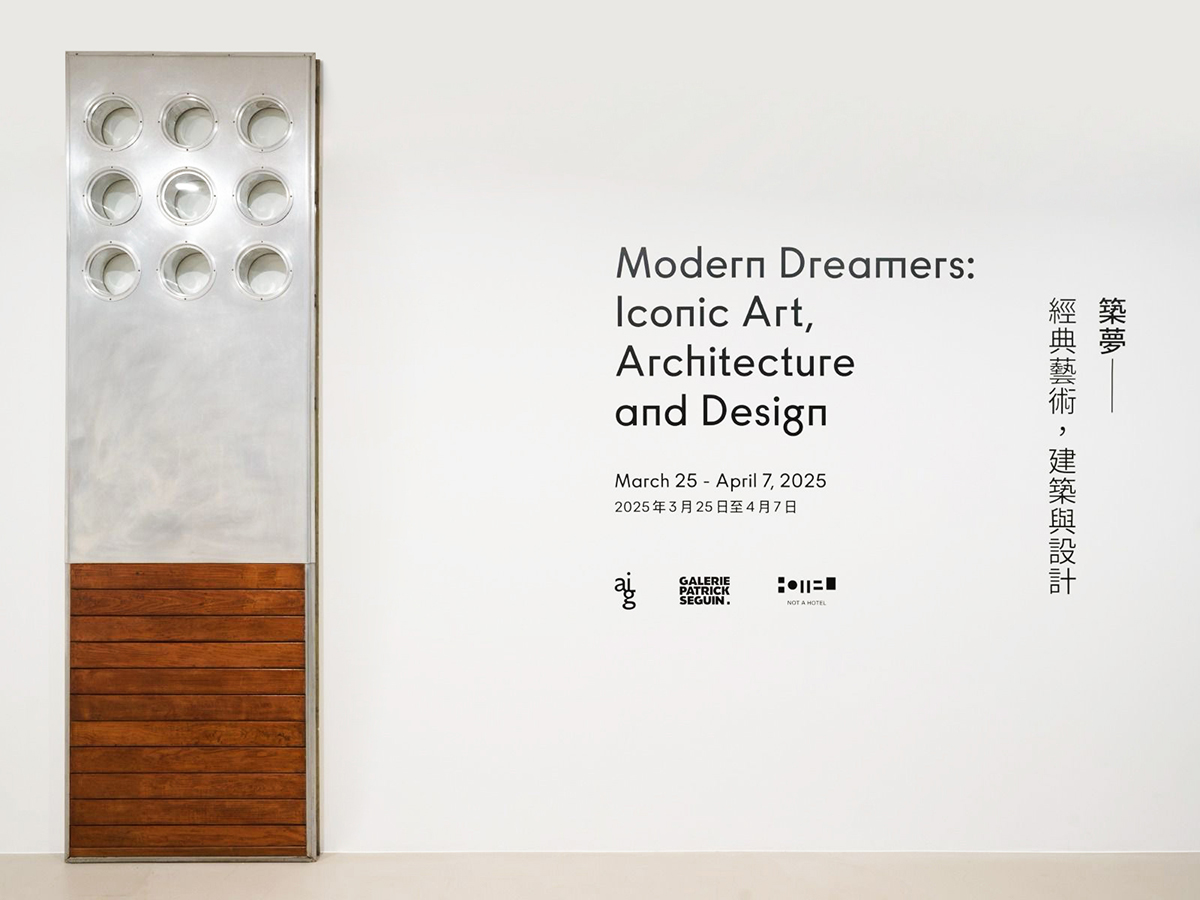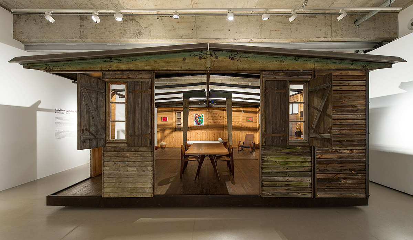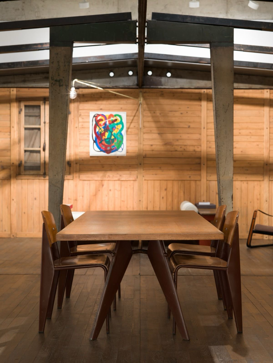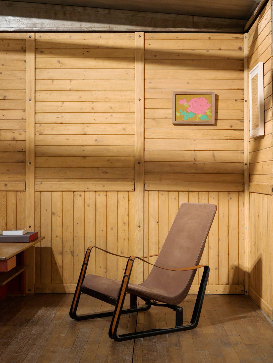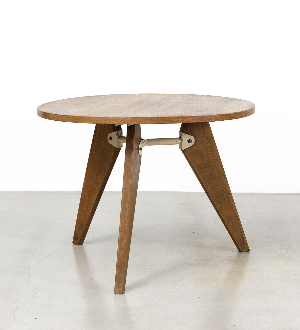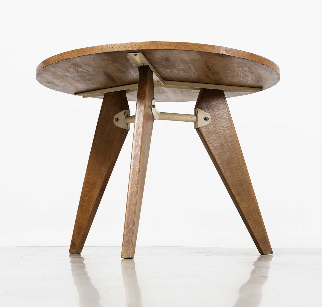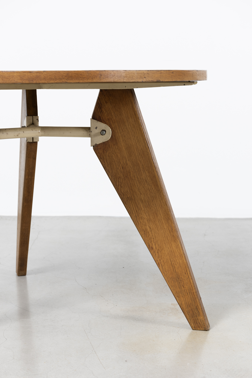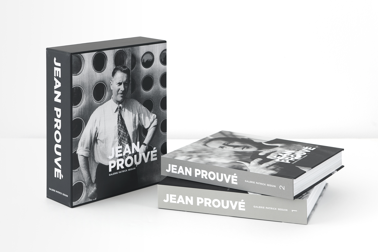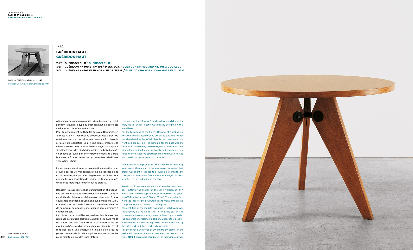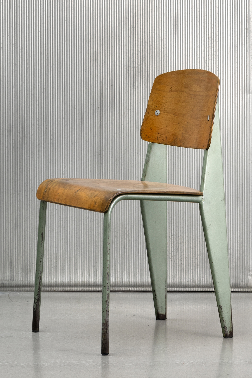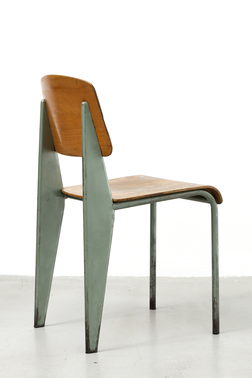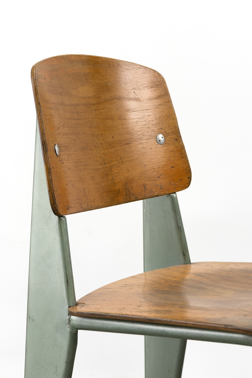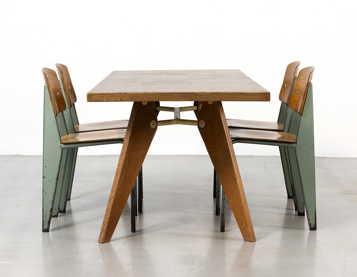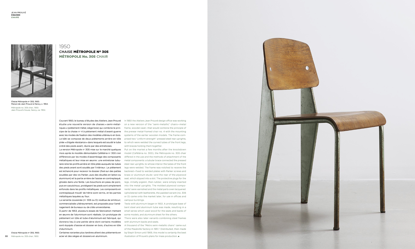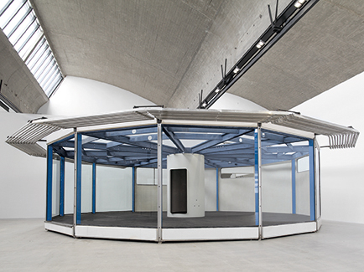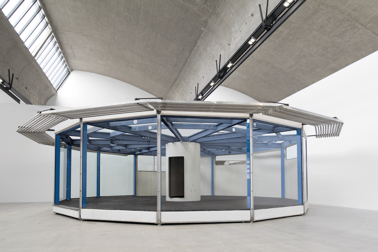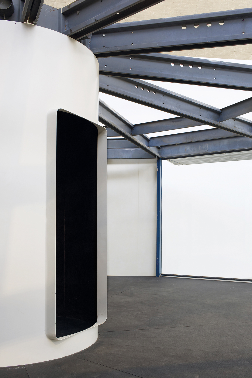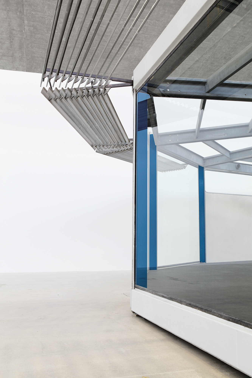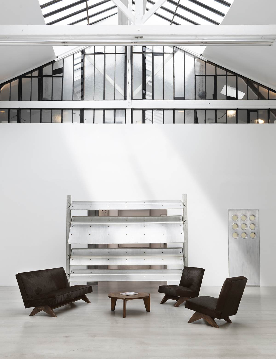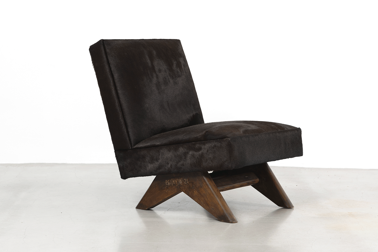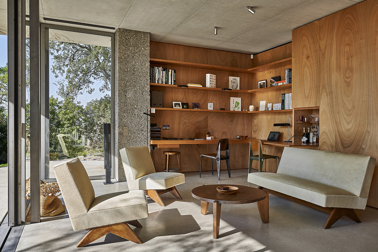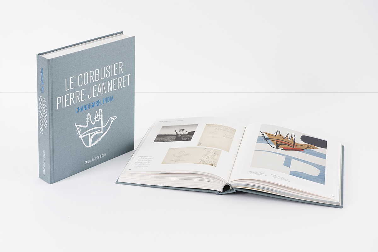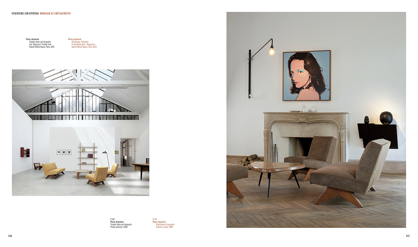We are thrilled to announce the launch of JEAN PROUVÉ: From furniture to architecture, The Laurence and Patrick Seguin collection: a book devoted to the incredible legacy of Jean Prouvé through a private collection.
This publication on Laurence and Patrick Seguin’s private collection is an exceptional tribute to the visionary work of JEAN PROUVÉ, iconic figure of 20th-century design and architecture. Through a meticulously compiled selection of furniture (primarily prototypes or rarely-seen pieces), demountable houses and architectural elements, the book plunges us into Prouvé’s singular world where aesthetics are placed at the service of function.
This new, fully bilingual publication presents the collection of work by Jean Prouvé assembled by Laurence and Patrick Seguin over the years. Generously illustrated with contemporary photographs and previously unpublished archive drawings, it brings to light a wide range of pieces designed by Jean Prouvé over more than three decades.
Offering intimate insight on the theme of “living with a collection”, this publication illustrates how all these pieces, acquired since the end of the 1980s, integrate seamlessly into the daily life of Laurence and Patrick Seguin. Between their apartment, their Paris gallery, and their property in the south of France (Var), where the demountable houses are installed in the open air in a conversation with nature, this collection embodies a profound passion for Prouvé’s work and attests to the way his creations continue to thrive and inspire. This unique private collection, here presented as a cohesive ensemble, is shown at exhibitions or for special projects such as this exclusive publication.
The book is now available on our website, in bookshops and at our Paris gallery!

