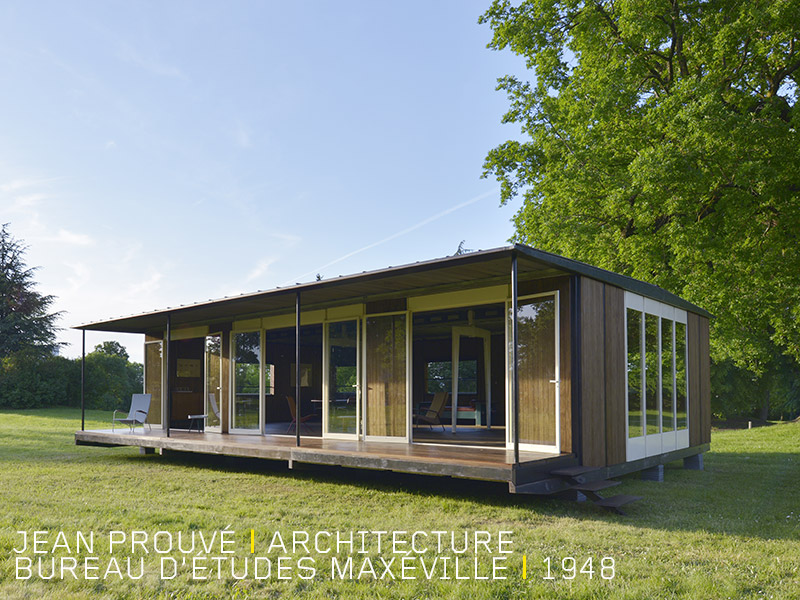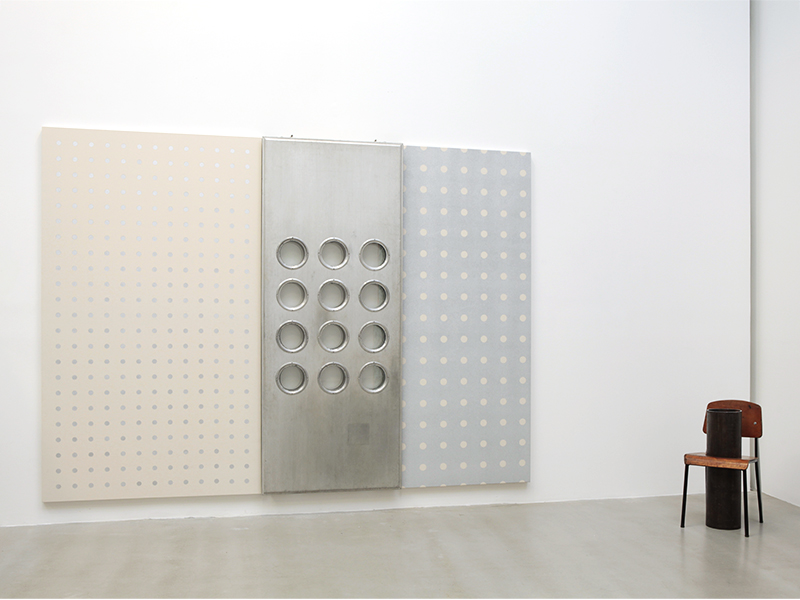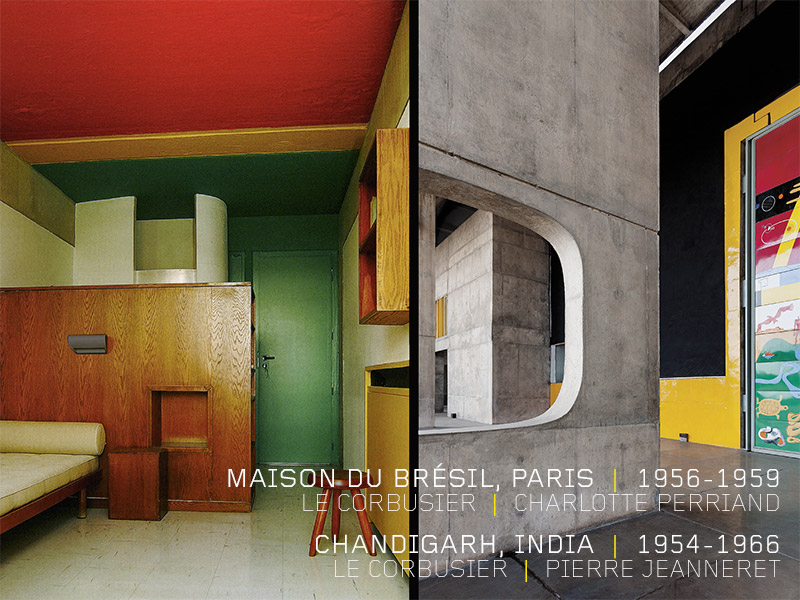Jean Prouvé’s pre-fab masterpieces: The mass housing that never was. By Fiona Sinclair Scott, CNN, and Sophie Eastaugh, for CNN


Included are: David Adamo, John M Armleder, Richard Artschwager, Nathaniel Axel, Walead Beshty, Carol Bove, Elaine Cameron-Weir, Alex Da Corte, Ryan Foerster, Louise Lawler, David Malek, Adam McEwen, John Miller, Albert Oehlen, Virginia Overton, Mai-Thu Perret, Nicolas Roggy, Ben Schumacher, Haim Steinbach, Rudolf Stingel, Andra Ursuta, Kelley Walker, and Franz West.
