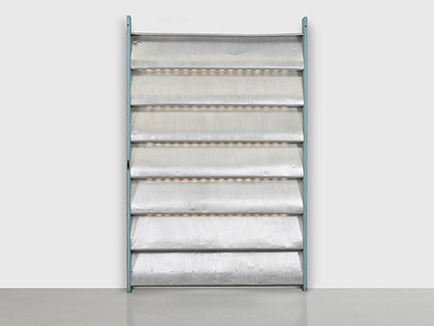

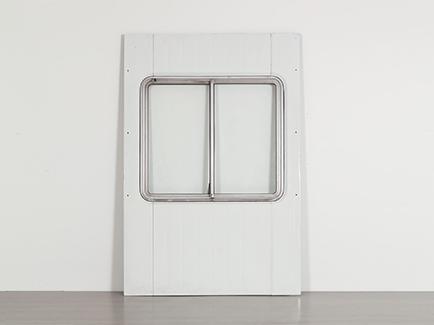

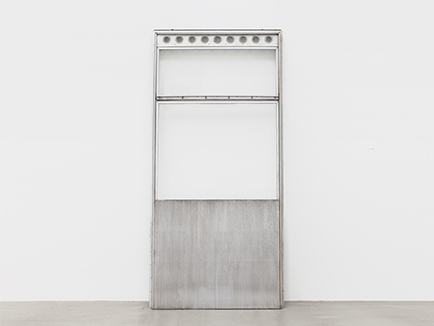
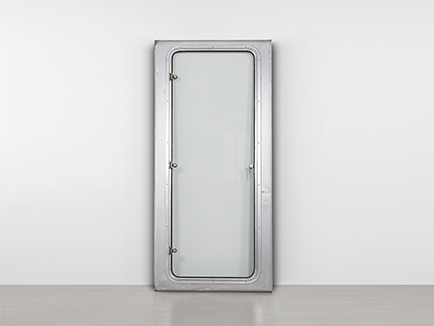
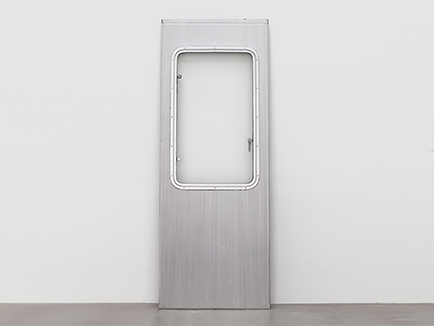
From 16 to 22 June, on the occasion of Design Miami/Basel 2014, Galerie Patrick Seguin is pleased to present the unprecedented F 8×8 BCC House designed in 1942 by Pierre Jeanneret and Jean Prouvé.
The F 8×8 BCC House is the result of the collaboration between Pierre Jeanneret and Jean Prouvé and it is a perfect example of the practical application of the “axial portal frame” constructional system that Prouvé designed and patented in 1938. Adapted to the shortage of metal during the war, the F 8×8 BCC House was made entirely of wood.
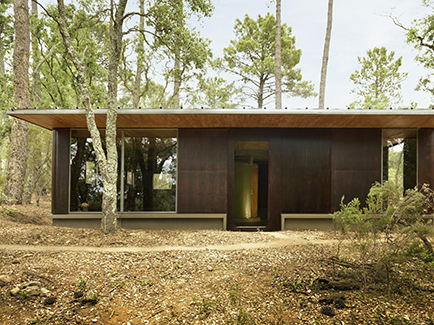
ʺOn Quai Alexandre III Jean Prouvé has built the handsomest house I know of: the most perfect object for living in, the most sparkling thing ever constructed. It’s all the real, built outcome of a lifetime of research […]. ʺ —LE CORBUSIER exclaimed, after visiting the prototype shown in Paris in February 1956.
The ʺJours Meilleursʺ house, designed by JEAN PROUVÉ, perfectly summed up the notion of the industrially produced detached dwelling—lasting, light, economical and comfortable—that he had been working on for almost twenty years. The project also illustrated the constructor’s reactivity. Faced with the urgency of the situation caused by the housing crisis, in just a few weeks he perfected a model combining his earlier experiments with an innovative building technique and the latest materials.
The construction approach was based on a concept devised with architect Maurice Silvy at Prouvé’s factory in Maxéville in 1952. On a dished concrete base was placed a prefabricated steel central unit housing the kitchen, bathroom and toilet; supporting a pressed steel beam, the unit constituted the substructure. The shell was made of thermoformed wood sandwich panels and the roof of aluminum slabs that also extended out to cover the porch. The public was as enthused by the idea as practicing architects, but this 57m² (613 sq ft) house that took seven hours to assemble was too revolutionary for its time: the official approval needed for industrialization was not granted, and only five were ever built.
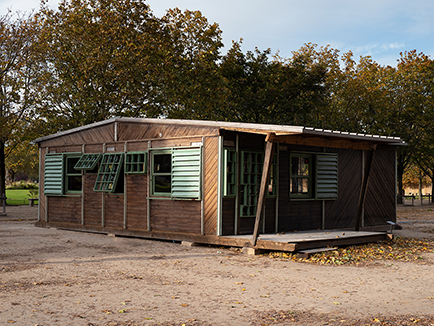
© Tom Dagnas
JEAN PROUVÉ and PIERRE JEANNERET’s F 8×8 BCC house fits in the series of projects initiated in 1938 and centered on the construction principle of using the axial portal frame, patented by Prouvé in 1939. The few examples of this small building, made of all wood, that were produced between 1941 and 1943 during extreme wartime conditions, emphasize the two men’s extraordinary ability to adapt to this situation. They are also concrete evidence of the amicable collaboration that linked two inspired characters — architect and constructor — the former designing aesthetically pleasing technical objects and the latter revealing passion for construction and mechanics.
The use of the axial portal frame offered Pierre Jeanneret great freedom to organize the 68m² (731 sq ft) interior space that was intended for a family of five people.
Using a diverse range of propositions for small, economic homes that he had studied with Le Corbusier in the 1920s, Pierre Jeanneret designed a fluid, familial way of life around a fireplace generated by the visible central portal frame. Openwork sliding partitions divided up the interior, which was extended outdoors as a covered terrace.
For Pierre Jeanneret, as for Jean Prouvé, the obligation to adapt to extreme conditions was the opportunity to experiment with different resources and optimize the potential of a particular material, whatever material that may have been. The aesthetically satisfying final product illustrates how the two creators responded perfectly to circumstances in their incessant quests for authenticity and modernity.
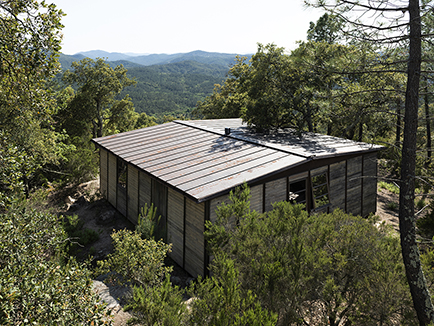
Commitment to reconstruction and research into the potential of the axial portal frame system had in fact begun in 1939, when JEAN PROUVÉ patented a ʺdemountable metal-frame structureʺ using an 8 square meter module. The size was based on the capacity of the big bending press in the workshop, which machined 4-meter sheets of steel. This technical given meant a minimum area of 64 m2 per module: a living space acceptable both to the occupants and to the constructor with their interests at heart.
In 1944–45, after meticulous transposition of Prouvé’s construction methods to family housing, a number of the 8×8 demountable houses were produced, with improvements aimed at greater comfort. The load-bearing structure was made entirely of bent sheet steel, as were the floor joists and the roof, made of slabs. The use of this model for definitive reconstruction led to the manufacture of the Métropole house in 1949.