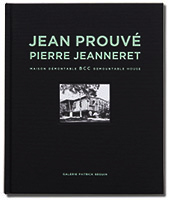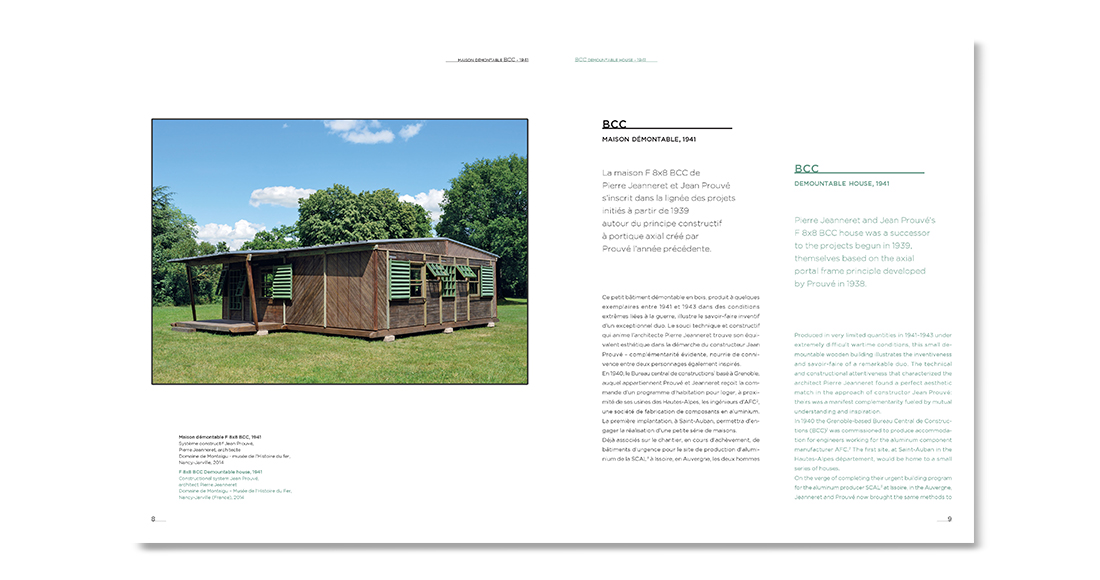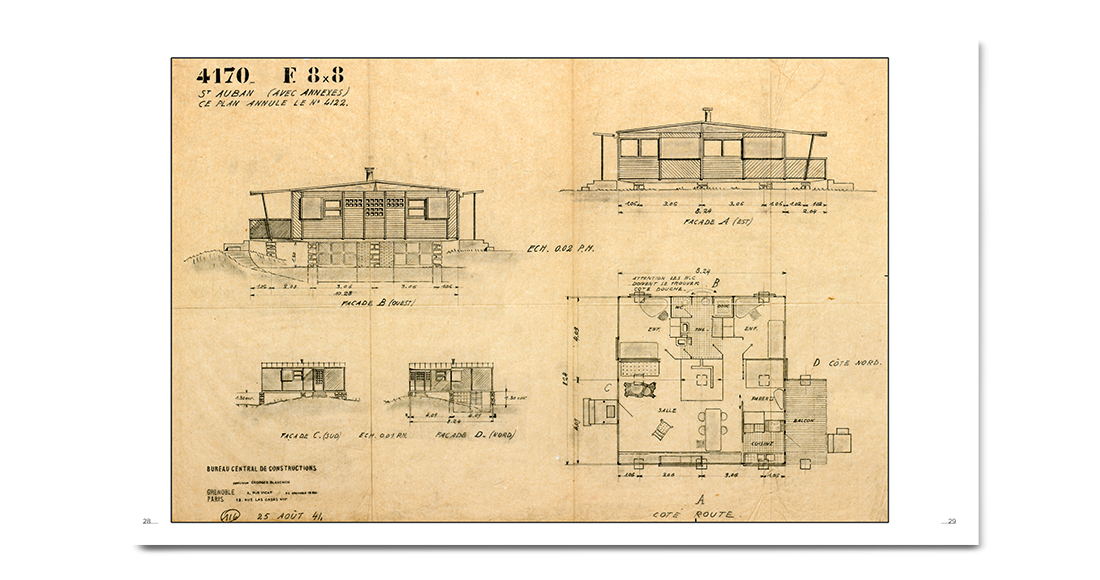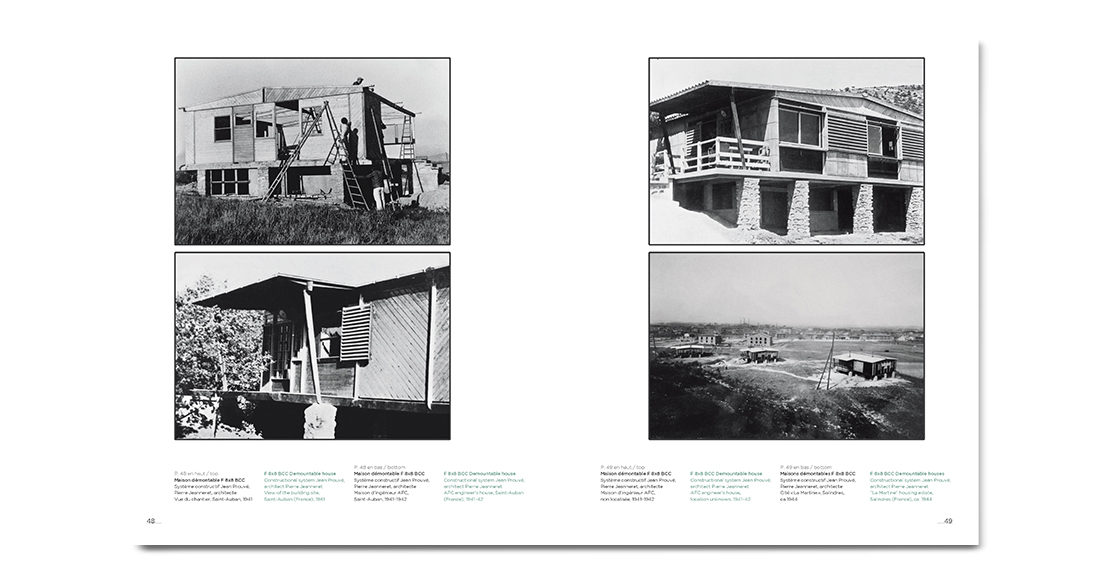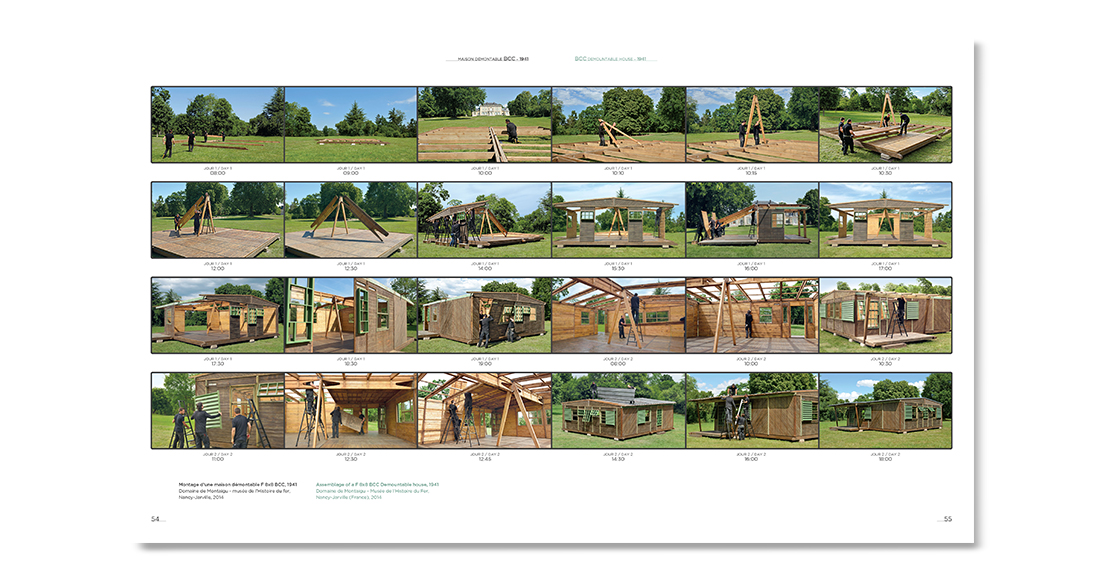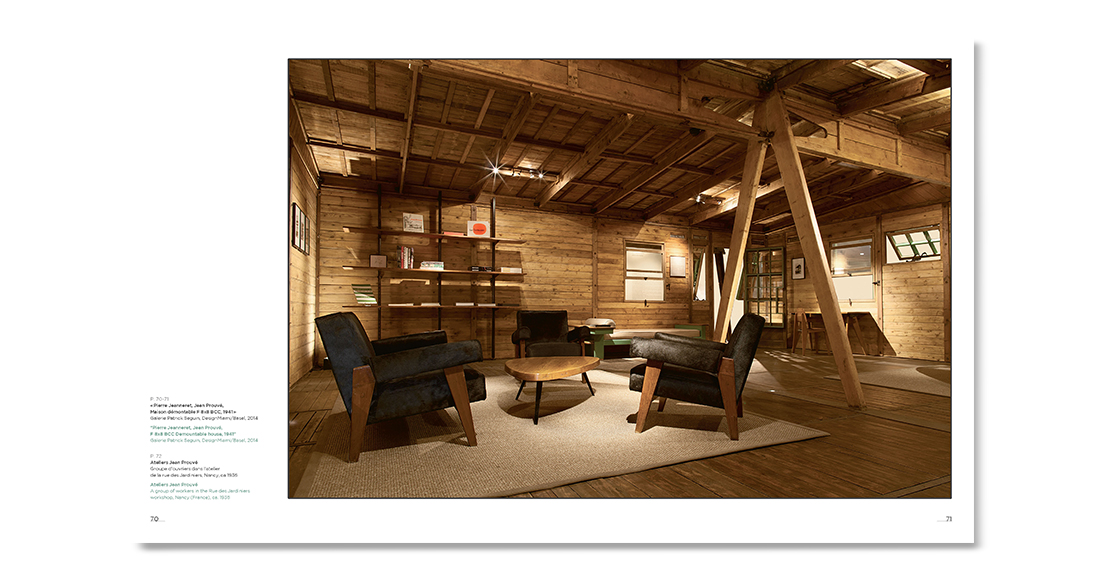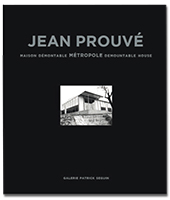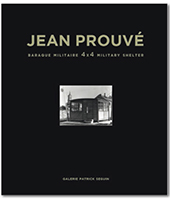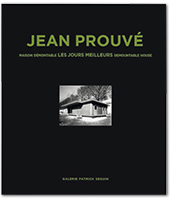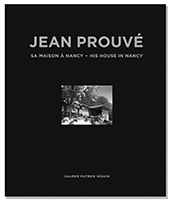The F 8×8 BCC house designed by Jean Prouvé and Pierre Jeanneret follows in the footsteps of projects begun after 1939 based on the axial portal frame construction system designed by Prouvé in 1939. Produced in only a handful of examples between 1941 and 1943, this pavilion demonstrated an “all-wood” architecture. The fruit of a powerful complementarity, the project reflects the extraordinary adaptability of the two men. The constructor and the architect competed in ingenuity to create a lightweight, demountable architecture in extreme wartime conditions, using metal only for tie-rods, assembly pieces and hardware.
Using the axial portal frame allowed Pierre Jeanneret great freedom in the organization of the 68m2 internal space, destined for a five-person family. Drawing inspiration from various proposals studied with Le Corbusier in the 1920s, Pierre Jeanneret designed a fluid living space suitable for family life, structured around a central hearth generated by the visible central portal frame.

